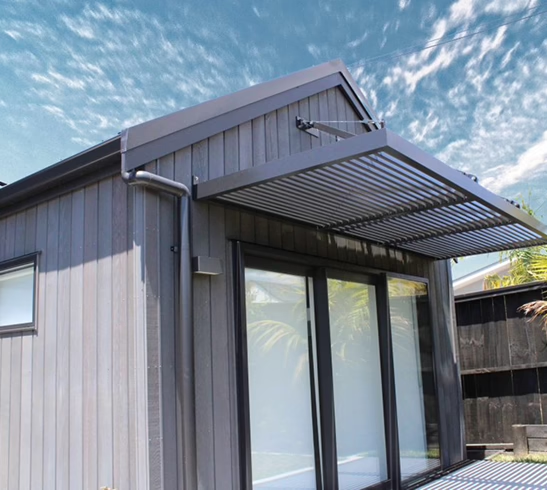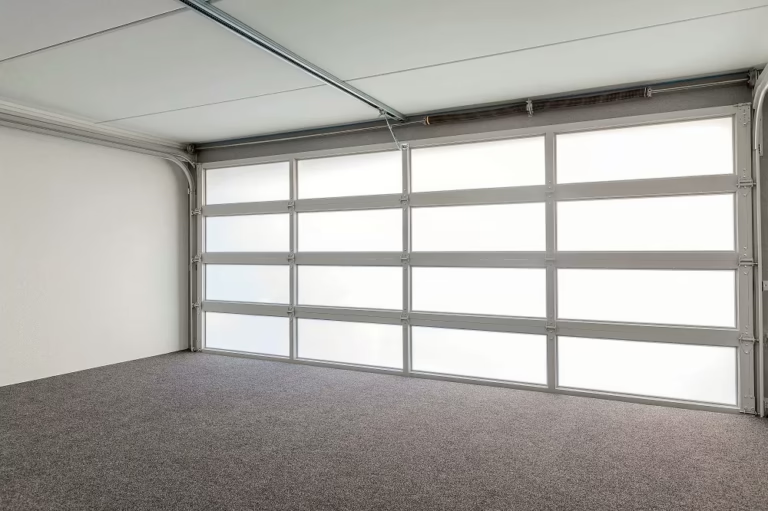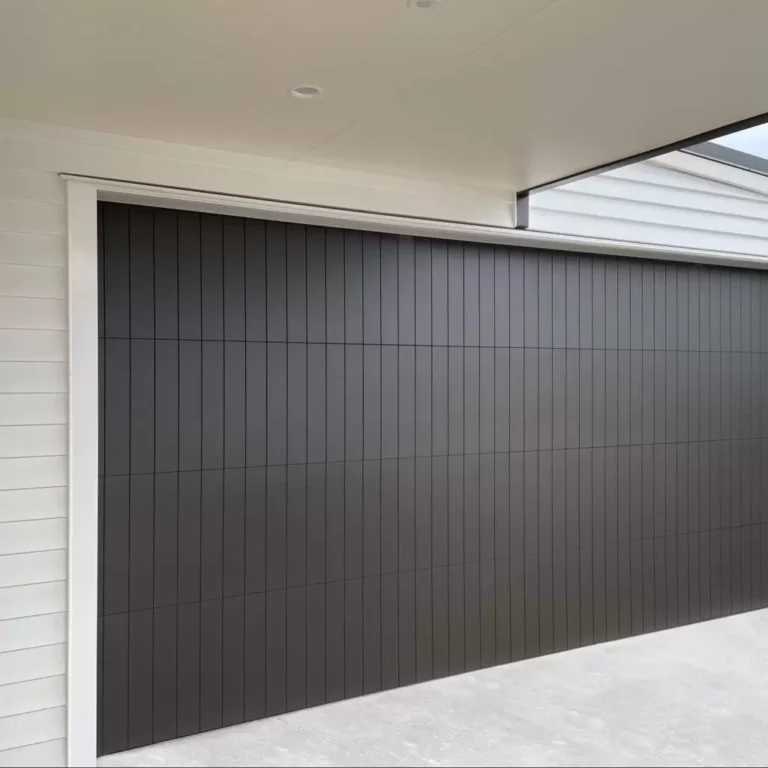Our Projects
Quality is key with custom made garage doors
Explore our portfolio to see what precision, creativity and thirty years of skill look like in action. From sleek aluminium panels that withstand Auckland’s salty breezes to statement cedar facades that elevate rural lodges, each project proves our commitment to quality.
You will find flush-mount “invisible” doors, ventilated commercial installations and fully insulated designs built for comfort as well as style. Every door is measured, welded and finished in our Penrose workshop, then installed by professionals who respect your timeline and site.
Browse the gallery, spark ideas and imagine how we can craft a bespoke solution for your own build. Book a site measure today.



